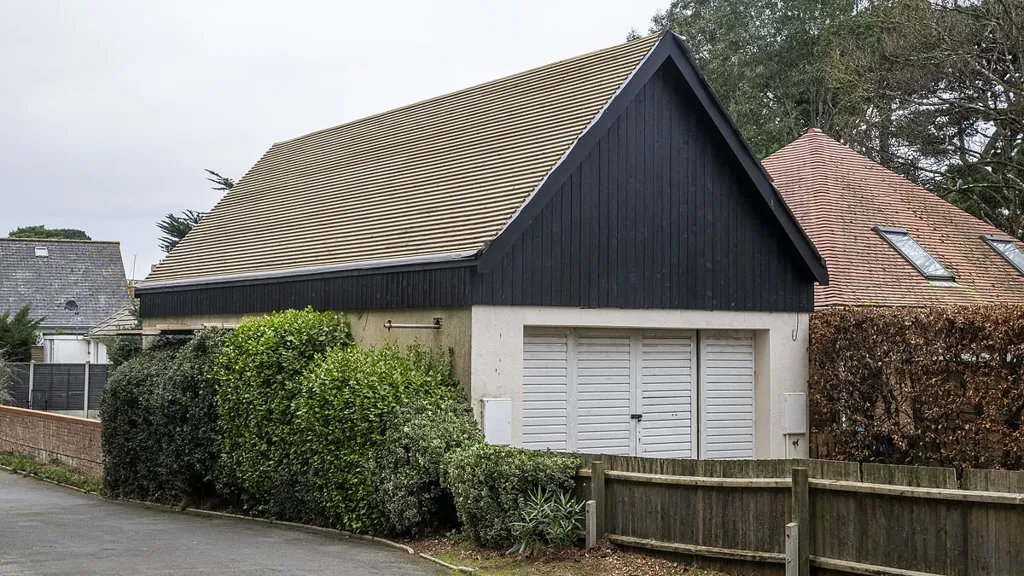A Sandbanks developer has launched a fresh bid to overturn a ban on converting his £600,000 garage into a £1million Airbnb - after councillors rejected his plans three times.
Peter Mullins has been trying to redevelop the 19ft-wide garage in 2021 into two houses, then into two flats, and most recently into a small dwelling, which experts said would likely be used as a holiday let.
But on each occasion, the plans have been rejected by the local council.
In the latest scheme this month, officials cited its proximity to neighbouring properties and design concerns, despite its potential to be worth £1million given its position just a street from Sandbanks beach.
Now, architect Colin Henry, appealing on behalf of Mr Mullins, has delivered a blistering statement to the Planning Inspectorate accusing the council of making 'manipulative, derogatory and belittling' remarks about the scheme.
In the statement of appeal, Mr Henry said: 'The planning balance was weighted in favour of refusal by a series of factually incorrect statements.
'The officer's report contains many factually incorrect, contrary and misleading statements, leading to an unbalanced BCP rejection.'
He claimed the officer's report wrongly described the building as a 'single garage', saying: 'This description, adopted by the planning officer, is considered manipulative and derogatory.'
The 19ft wide garage was set to be turned into a new home with a double bedroom, a single bedroom, and a dining and living room.
Mr Mullins spent £600,000 on the garage plot and has sought permission to turn it into a residential property.
He first sought approval for two slim semi-detached houses, then tried again with plans for two flats, but both were rejected.
He was later granted consent to replace the leaking flat roof with a pitched one, insisting the garage would remain "single-storey".
But once the work was completed, he put in fresh plans to convert the building into a two-bedroom house, using the new roof space for most of the accommodation.
In a scathing attack on the Planning Inspectorate, he criticised the council's assessment of the design.
The planning officer's derogatory opinion does not refer to planning policy.
A previous planning proposal, which was rejected, saw Mr Mullins plan to construct two new homes on the site of the garage.
'Does the visual appearance of anything other than a 'house' necessarily equate to bad design and substandard use?'
He also shared pictures of previous RIBA house of the year winners to make his point.
Mr Henry claimed the council should have granted permission because 'there was no strong reason for refusing' and it would help meet the demand for more housing in the area.
Plans show the ground floor would contain a small garage, bathroom and kitchen, with a narrow staircase leading up to a living/dining space, double bedroom and single bedroom in the newly created roof. The only windows upstairs would be four skylights.
However, property experts have previously said the compact layout makes the building unsuitable as a permanent home and suggested it would instead become a lucrative Airbnb as a result of its prime location in the exclusive peninsula.
The ground floor would have a small garage with space for bikes and bins at the front with a narrow corridor leading to a bathroom and kitchen at the back.
The upstairs would have a double bedroom, a single bedroom and a dining/living room. The only windows on this floor would be four sky lights - one in each bedroom and two in the living space.
One neighbour previvoiced concerns that the developer is trying to turn it into a house by any means.
The architect appealing the case in behalf of Peter Mullins claimed the council should have granted permission because 'there was no strong reason for refusing' and it would help meet the demand for more housing in the area.
Laurence Tucker said: 'I am concerned the owner of this property has been trying to turn it into residential [use] for the last six years.
'On the application, the box has been ticked stating no work had been carried out to make the property residential, which is not the case.'
He claimed water and electricity have been installed and that the building was no longer being used as a garage. He also raised concerns about proper space and light.
Mr Henry claimed that half the paragraphs in the officer's report were information only, and of the other half just eight per cent were positive while 27 per cent were factually incorrect and 16 per cent were argumentative.
He says if you take away the incorrect information, the only point left against the property is its appearance as a garage.
In their rebuttal to the Planning Inspectorate, BCP's senior planning officer Frances Summer said their assessment was 'sound' and the original decision of refusal was correct.
They also said Mr Henry's assessment that the planning officer had misrepresented consultees was 'not accurate' and stood by their assessment of the character of the area and reliance on local policy.
Ms Summers also said based on the measurements on the drawings, the proposed house fell below national space standards.
These shortfalls raise concerns about the adequacy of internal space and overall quality of living for future occupants.
